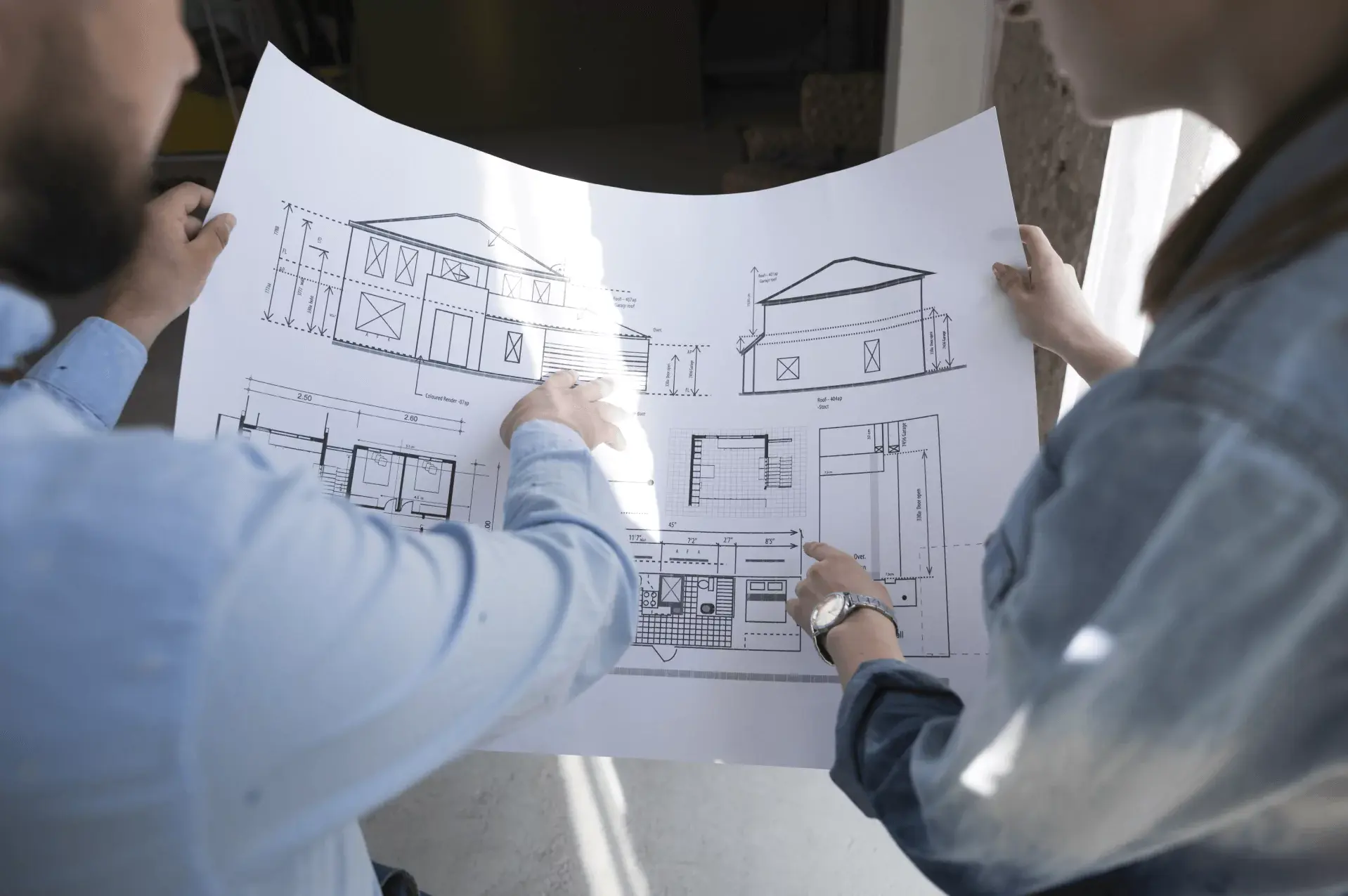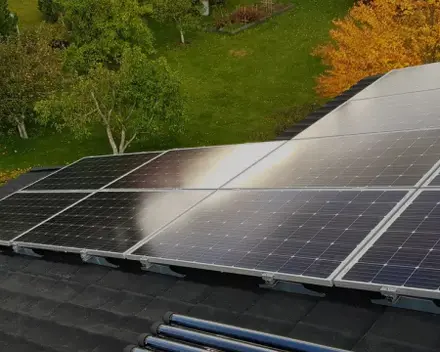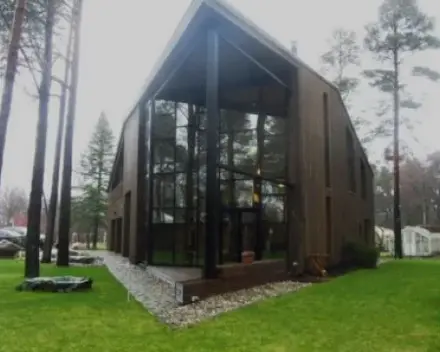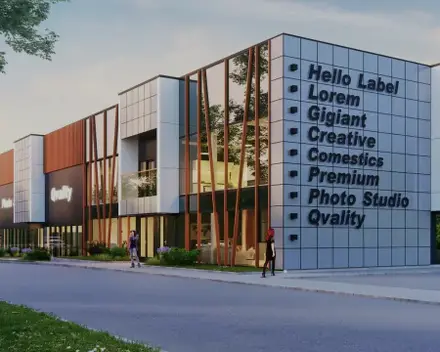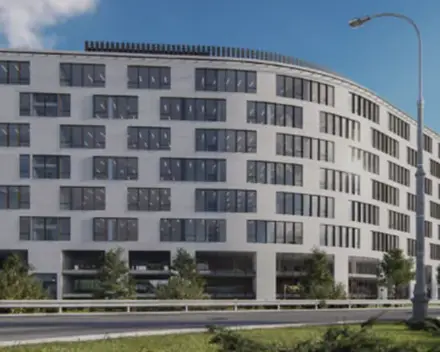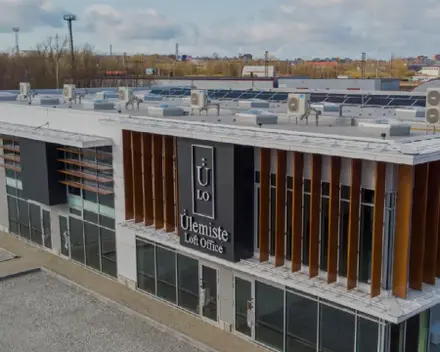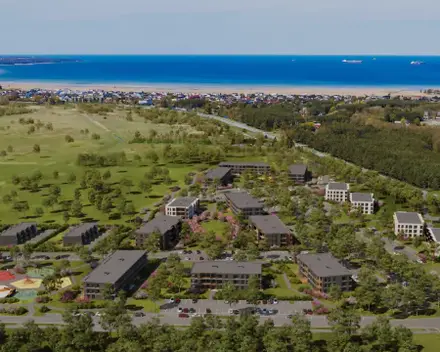
City Kliima OÜ pakutavad projekteerimise teenused
Heating system design
Air-to-air heat pumps Air-to-water heat pumps Ground source heat pumps.
Cooling system design
Local and central cooling systems.
Ventilation system design
Local and central ventilation systems.
Consultation
Fast, professional, and free advice!
Designing is fast and convenient!
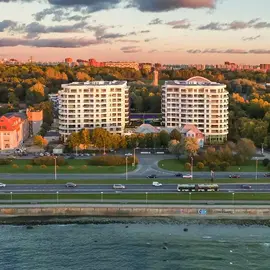
To ensure an accurate quote, be sure to include your house plans and describe your wishes and aspects important to you.
Based on the initial data, a quotation for the project will be prepared.
Upon ordering the work, an order confirmation will be issued, and deadlines for the work will be agreed upon.
Suitable solutions and possible nuances are discussed with the client.
The actual implementation of the project begins according to the agreed plan and schedule.
The work is provided to the client for review and comments.
Based on the client's feedback, adjustments to the solution are made. Finalization of the project.
Construction can begin based on the project.

When ordering the project and necessary equipment together - special discounted price
Our main focus is on providing comprehensive solutions - project + equipment. Other inquiries will be addressed according to their order or scope of work.
Price List
The price list is indicative, based on standard prices for a 150-square-meter single-family home. Prices may vary depending on the complexity of the project. For a more precise quote, please request one from us.
At the preliminary design stage.
At the preliminary design stage, based on SPLIT units.
At the preliminary design stage, based on water-based systems.
At the preliminary design stage.
- For air source heat pump: 250 € + KM
- For air-to-water heat pump: 300 € + KM
- For ground source heat pump: 350 € + KM
- The prices for heat pump legalization include only the preparation of the project, not the coordination of the entire process. The project price does not include coordination with co-owners, neighbors, the municipality, activities in the ehr.ee register, or noise abatement measures design.
- The prices do not include additional work and expenses such as the preparation of a topographic base plan, coordination fees, state fees, dendrological assessment, additional drawings, building measurements, construction technical expertise, additional sketch solutions, etc.
- For reconstruction projects, prices are 20% higher.
- The average single-family house has a footprint of up to 150 square meters; for larger and more complex buildings, prices are higher.
- Payment is 50% in advance and the remaining 50% before the project is delivered to the client.
- For consultations, on-site visits start from €100 + VAT.


